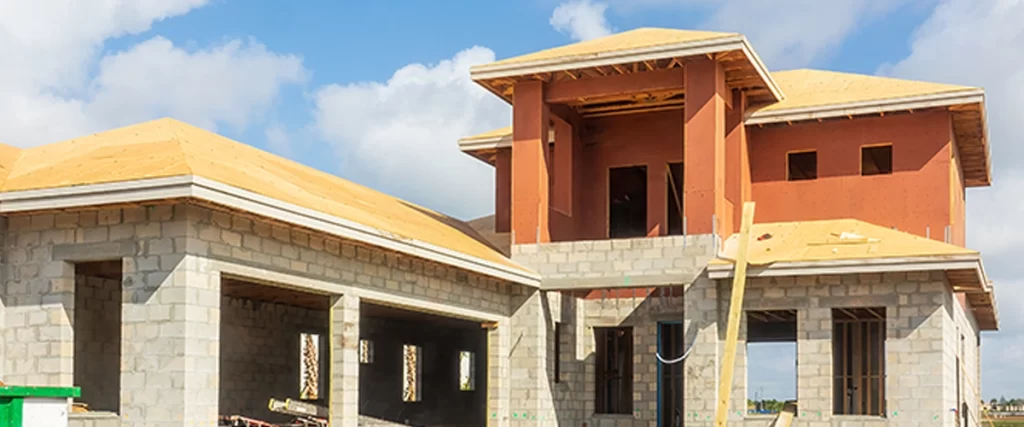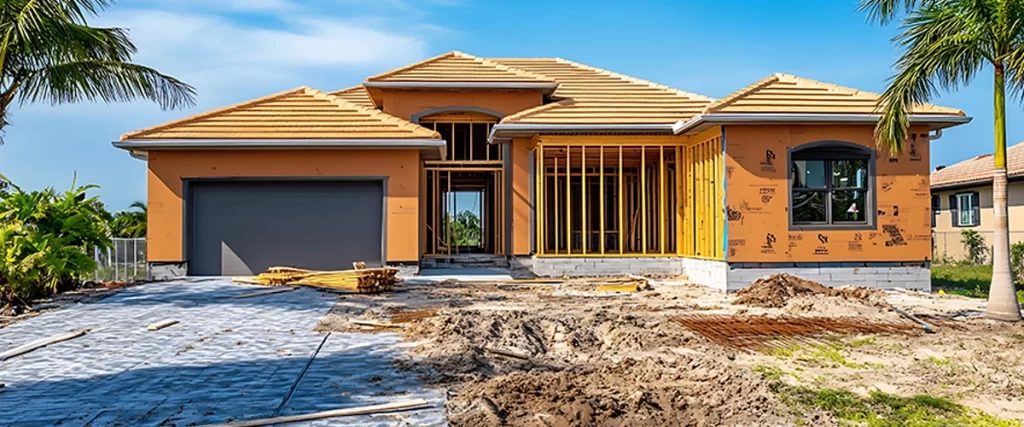A bi-level house, often called a split-level home, remains one of the most practical designs for California families who value flexible space and smart use of a smaller footprint. These homes are known for their two floors separated by a short set of stairs, creating a layout that feels both open and connected. The style first gained popularity in the mid-20th century and continues to fit modern lifestyles because of its versatility and efficient design.
What Defines a Bi-Level House
A bi-level house typically has two levels connected by a small landing at the main entry door. When you step through the front entry, the door opens to a foyer with two options—one staircase leading up to the main floor and another leading down to the lower level.
This split layout creates clear divisions between public and private spaces. The upper level often contains the main living areas such as the living room, dining room, kitchen, and bedrooms. The lower floor usually includes a family room, laundry area, extra bedrooms, or access to the garage and backyard.
Because the structure is partially built into the ground, the basement level often has larger basement windows that allow natural light, making it more comfortable than traditional basements.

The Difference Between a Bi-Level and Split-Level Home
People often use the terms “bi-level” and “split-level” interchangeably, but there are subtle differences. A bi-level house usually has two distinct floors—an upper and lower level—with one central entry. A split-level, on the other hand, may have three or more levels connected by short staircases.
A bi-level can also be referred to as a raised ranch, because it often resembles a ranch-style home that’s been elevated to include a full basement. Both types of homes are designed to work with sloped lots and uneven terrain, which makes them a smart choice for California’s varied landscapes.
Cost of Building a Bi-Level House in California
The cost of a bi-level house in California depends on several factors—location, square footage, materials, and finishes. On average, construction costs for this type of home range from $250 to $500 per square foot. In higher-cost regions like the Bay Area, the price can go up to $600 per square foot or more.
What Influences the Cost:
- Foundation and grading: Because many bi-level homes are partially below ground, excavation and foundation work can be more complex than for a one-story home.
- Roof design: A split or multi-level roof can increase material and labor costs.
- Interior finishes: Hardwood flooring, high-end kitchen cabinetry, and luxury bathrooms can elevate total costs quickly.
- Site location: Building on a hillside or sloped property may require additional retaining walls or drainage systems.
Still, compared to building a two-story or three-level house, bi-level homes can be more affordable because of their smaller footprint and efficient use of space.
Key Features of a Bi-Level Home
Bi-level homes are designed to maximize natural light, separate living areas, and create a smooth transition between levels. Here are some features that make this layout stand out:
1. Distinct Living Zones
The upper level serves as the main living space, often including:
- The living room and dining room
- A kitchen with direct access to the backyard or deck
- Primary bedrooms and bathrooms
The lower floor usually includes:
- A family room or recreational area
- Guest bedrooms or an office
- Access to the garage or patio
This separation helps reduce noise between levels and gives families privacy while maintaining a connected flow.
2. Efficient Use of Space
Because the structure is divided vertically, a bi-level house requires less land than a sprawling one-story home. This allows homeowners to enjoy a spacious interior even on smaller lots.
3. Natural Light on the Lower Level
Basement windows are larger and higher than in traditional basements, allowing more sunlight into the lower floor. This makes the space ideal for entertainment areas, home gyms, or guest suites.
4. Unique Entry Layout
The entryway is one of the most recognizable features of a bi-level house. When the front door opens, you immediately face a landing with two short staircases—one leading up to the main floor and one down to the lower floor. This central landing creates a natural flow throughout the home.
5. Adaptable Design
A bi-level home can easily be customized. Homeowners often add decks, patios, or covered porches to connect indoor and outdoor living spaces. Interior remodeling can include open-concept kitchens or expanded family rooms that suit modern preferences.
Advantages of a Bi-Level Layout
A bi-level home offers several benefits that make it appealing to California homeowners:
- More space on a smaller footprint: The vertical layout adds usable square footage without requiring a large lot.
- Energy efficiency: Heating and cooling costs can be lower because of the compact design and reduced exterior wall exposure.
- Separation of living areas: Families can enjoy quiet bedrooms upstairs and active spaces downstairs.
- Flexibility: The lower level can easily convert into a home office, rental unit, or in-law suite.
- Better adaptation to sloped terrain: The foundation naturally fits hillside lots, common in many California neighborhoods.
Common Design Ideas for a Bi-Level House
A bi-level house gives you room to be creative with your space. Here are a few design ideas that work well for modern California living:
Open-Concept Main Floor
Removing partial walls between the kitchen, dining room, and living room creates an open feel and improves natural light flow. This design also enhances interaction during family gatherings.
Expanded Entryway
The entry area often feels tight in older split-level houses. Modern designs extend this space with wider staircases, improved lighting, and larger front doors for a more welcoming feel.
Updated Exterior
A bi-level’s exterior can be modernized with:
- Vertical siding or mixed materials such as stone and wood
- Large, energy-efficient windows
- A contemporary roofline
- A new garage door and landscaped walkway
Basement Living Space
The lower floor can serve multiple purposes:
- A family room or media room
- A guest suite with its own bathroom
- A home gym or hobby room
- A rental space for additional income
Outdoor Access
Adding sliding glass doors or a walkout patio from the lower level connects the basement directly to the backyard. It brings more light inside and increases accessibility for entertaining or relaxing outdoors.
Popular Bi-Level Variations
Over time, home builder services have developed several versions of the bi-level house. Some of the most recognized include:
- Raised Ranch: Features a full basement level and upper living area, with the garage built into the lower floor.
- Tri-Level: Adds an extra half-level or middle floor between the upper and lower levels, often used for the family room.
- Split-Entry Ranch: Combines ranch-style simplicity with a divided entryway and shorter staircases.
These variations make it easier to find a layout that matches your family’s needs and lifestyle.
Is a Bi-Level House Right for You?
If you prefer clear separation between sleeping and gathering spaces, a bi-level layout can be ideal. Families with older children often appreciate the privacy of multiple levels. It also suits homeowners who want a unique layout that stands apart from typical one-story or two-story houses.
However, accessibility can be a consideration. The stairs that connect levels may not be convenient for everyone. For some families, this is offset by the efficient use of land, natural light, and design flexibility.
Building a Bi-Level House in California
Working with a local home builder familiar with California building codes, terrain, and weather conditions is key to achieving a comfortable and durable bi-level home. The structure requires attention to grading, drainage, and insulation—especially if part of the home sits below ground level.
An experienced builder can also help customize the floor plan, select materials suited for the local climate, and design energy-efficient systems that lower long-term costs.

Let’s Build Your Bi-Level House Together
Designing and home builders services for a bi-level house takes careful planning, from the foundation to the last finish detail. Instead of managing every step yourself, you can work with professionals who understand how to bring your vision to life.
At Cornejo’s Builders, we specialize in homes that combine function, comfort, and beauty. If you’re thinking about building a bi-level home or transforming your current split-level house, call us at (562) 319-3178 or Contact Us. Our team can guide you through design ideas, costs, and every phase of construction, so your new home fits exactly the way you live.
