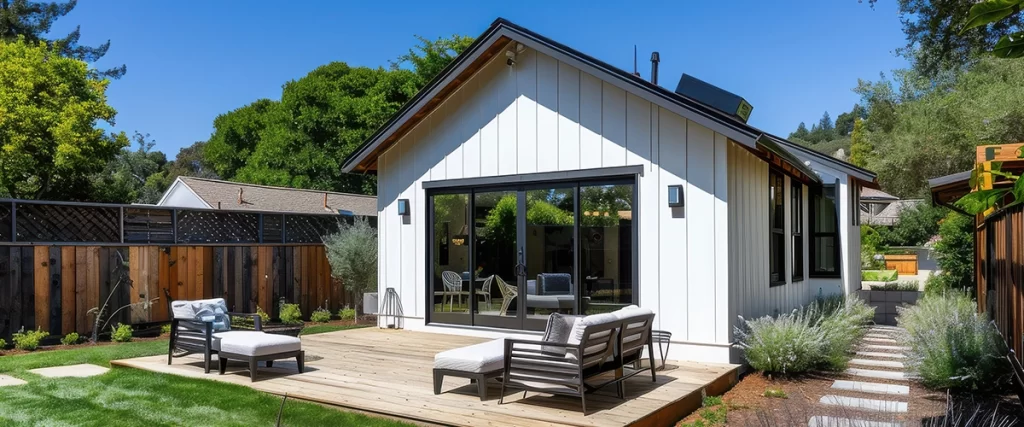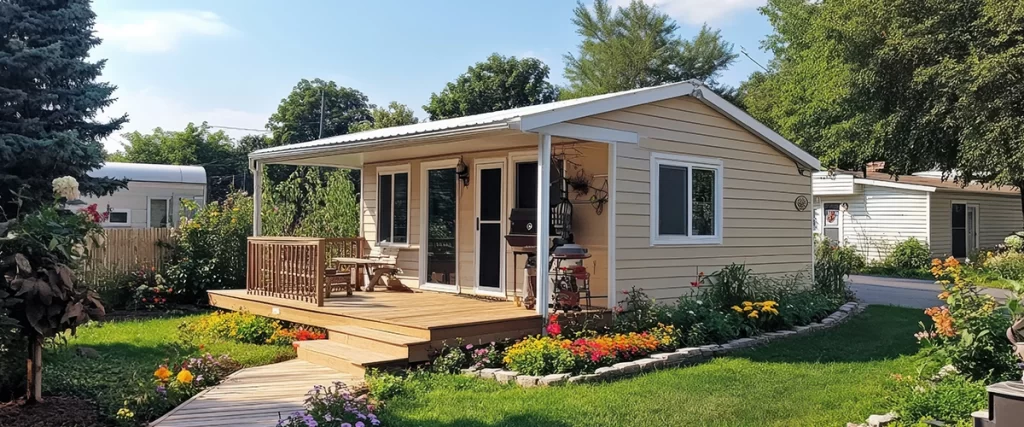Does getting ADU construction right in your backyard? You’re not alone. With housing crunches, rising property values, and the need for multigenerational living spaces, ADUs have become a hot topic across California.
But let’s face it: navigating permit requirements, zoning rules, and inspections can feel overwhelming. I get it—you want an efficient, smartly planned ADU without all the legal headaches. That’s why I’ve crafted this guide specifically for California homeowners like you.
In this comprehensive, friendly walkthrough, I’ll take you from the spark of the idea to holding the final certificate of occupancy. You’ll learn how to avoid common pitfalls, work smoothly with city planning, and get the permit you need—without stress. Let’s dive!

Understanding ADU Types & Why They’re Booming in California
California offers several types of ADUs:
- Detached ADUs – Separate buildings in your backyard, with a full bathroom and kitchen.
- Attached ADUs – An addition built onto your home, such as a converted garage or side section.
- Junior ADUs (JADUs) – Smaller units (max 500 sq ft) within your existing home or attached garage.
- Garage Conversions – Turning your garage into an independent living space while keeping a separate entrance.
With California’s housing shortage and recent state-level reforms, cities across the state offer easier permitting, streamlined review times, and fewer restrictions—all to help homeowners like you add valuable living space.
Why Getting the ADU Permit Matters
It’s tempting to skip formal approval to move faster, but trust me—that’s risky. Unpermitted units can lead to:
- Fines or removal orders from your municipality.
- Difficulty refinancing or selling your house.
- Insurance headaches and reduced coverage.
- Safety risks if utilities or structural standards aren’t correct.
Getting the permit properly ensures your ADU construction is built to code, safe, compliant, and officially recognized as part of your property. It’s not just paperwork—it’s peace of mind.
1. Know Your Zoning and Planning Rules
Start by checking your local zone. In most California cities, ADUs are allowed on single-family residential lots, but there may be rules around:
- Minimum lot size
- Setbacks from fences or structures
- Height limits
- Floor Area Ratio (FAR)
- Parking requirements
Some cities have waived parking minimums if your property is near transit. Others may adjust setback requirements for ADUs. Visit your city’s planning department website, for example, San Diego, Sacramento, or L.A. County, to get specific rules. Always verify your city’s latest zoning handbook.
2. Pre-Application Steps: Site Prep & Preliminary Designs
Before filing, these steps save you headaches later:
- Measure your property: lot boundaries, existing structures, easements.
- Sketch a basic site plan: show where the ADU will sit. Keep setbacks and height restrictions in mind.
- Consider utilities: Do you have adequate plumbing and electrical access? Is a septic upgrade required?
- Think site orientation: Southern exposure yields sunshine, natural ventilation, better energy efficiency.
- Contact relevant agencies: If your property is in a historic district, flood zone, or hillside—it might require extra review (CEQA, design review, geological review, etc.).
These preparations help you avoid redesigns later and help the permitting process stay on track.
3. Prepare Your Application
When you’re ready, gather these documents:
- Site plan
- Floor plan, elevations, and sections
- Energy calculations (per Title 24 compliance)
- Structural drawings, if needed
- Plumbing and electrical plans
- Sewer and grading plans, if earthwork is involved
- Local forms: some cities have a “Declaration Regarding Real Property Taxes”
- Fees: Be ready—one-time fees may include permit, plan-check, impact, and connection fees.
Tip: Some cities offer “permit-ready ADU plans”—approved standards with faster turnarounds. Check if your city (or county) offers them.
4. Submit & Communicate: Be Proactive Once submitted:
- Keep communication channels open with the building department.
- Be ready to respond quickly to plan-check comments.
- Expect 30–90 days for reviews, as mandated by state law—though some cities may take longer during busy seasons.
- If there’s a denial, ask what needs to be resolved: zoning, fire access, utility conflict, etc.
- If needed, request a preliminary application review or informal meeting to clarify requirements.
5. Post-Approval: Inspections & Certificate of Occupancy
After approval and permit issuance:
- Inspections happen at key milestones:
- Foundation/pre-slab
- Shear/nailing/structural framing
- Rough plumbing/electrical
- Insulation (consistent with Title 24)
- Final inspection
- Foundation/pre-slab
- Keep a construction folder handy: including permit cards, approved drawings, inspection records.
Once you pass final inspection and receive your Certificate of Occupancy, you’re good to go. Time to enjoy that new rental, in-law suite, or home office!
Common Timeline in California
In most counties (e.g., Los Angeles, Sacramento, Orange), expect:
| Phase | Time Estimate |
| Pre-application planning | 1–2 weeks |
| Plan preparation | 2–8 weeks (or use permit-ready plans) |
| Plan check review | 4–12 weeks |
| Revisions & resubmittals | 2–4 weeks |
| Construction & inspections | 8–16 weeks |
| Certificate of Occupancy | 1–2 weeks |
Overall, from concept to move-in, a realistic ADU schedule spans 4–9 months, but every project is unique.
Local Insights: Climate, Regulations & Culture
California’s climate zones—from coastal zones to Central Valley summers—must shape your ADU’s design. For instance:
- Coastal regions (e.g., near San Francisco or San Diego): Use moisture-resistant materials, seismically sound structures, heavy-duty roofing.
- Inland hotspots like the Central Valley heat: Invest in energy-efficient HVAC and solar-ready rooftops.
- Wildfire-prone areas: Use ignition-resistant house wrap, tempered glass, ember-resistant vents, and maintain defensible space.
Measure twice—buy once. Local building departments often provide climate-zone-specific handbooks or checklists. Include local specifics in your design conversations to demonstrate your knowledge—and to show inspectors you’re prepared.
Best Manufacturers for ADU Materials
Choosing quality ADU materials ensures long-term durability and homeowner satisfaction. Here are top manufacturers you can count on:
- Anchor Industries: Durable engineered floor systems
- Simpson Strong‑Tie: Trusted for structural connectors
- James Hardie: Resilient fiber-cement siding
- IKO: High-performance roofing shingles
- Carrier: Efficient HVAC systems
- Milgard: Low‑E, double-pane windows with warranty
Cornejos Builders – Your Local ADU Contractor
Our team at Cornejos Builders has been handling ADU contractor and permits in California for years. Working with seasoned professionals saves you time, money, and stress—especially on complex permit steps and inspections. If you’re ready to get your project tackled by our team of industry experts, contact us at (562) 319-3178 so we can get started.

FAQs about Getting an ADU Permit in California
What’s the minimum lot size needed for an ADU?
It varies by city, but many California cities allow ADUs on standard single-family lots (5,000–6,000 sq ft). Always check your local zoning code for precise rules.
Can I build an ADU if I live in an HOA community?
Usually yes, as long as your HOA rules don’t conflict with state laws that favor ADU permissiveness. If there’s a conflict, California law generally overrides HOA restrictions.
How many parking spaces do I need?
Parking requirements have been relaxed in many cities if you’re near public transit or building a JADU. But rules vary—your local planning department will have exact guidelines.
Do I need to upgrade my septic or sewer system?
If you’re not on municipal utility lines, you may need a septic system evaluation. A plumbing engineer or local health department can review and recommend upgrades.
What happens if I don’t get a permit?
Running without a permit could result in fines, orders to halt construction or remove the ADU, trouble selling your house, insurance rejections, and safety risks.
How much does the permit cost?
Fees range city to city. Expect from $3,000 to over $10,000 total, including plan-check, impact, connection, and extension fees. Always budget for revisions.
Can I build the ADU myself?
You may act as your own general contractor if licensed or permitted by the city—though many homeowners hire professionals to save time and avoid mistakes.
How long does the ADU permit process take?
From permit-ready plans to final inspections, it usually takes 4–9 months. Some cities now provide expedited routes if you choose approved plans and apply correctly.
Conclusion – You’re One Step Away!
Getting your ADU off the ground starts with one thing: picking up the phone. The sooner you contact Cornejos Builders, the faster we can help with planning, permitting, and building. We take care of the details, so you can focus on envisioning what you’ll do with your new space, guest suite, rental unit, or cozy home office.
Ready? Contact us today at (562) 319-3178, and let’s get started with your ADU contractor. Remember: the permit is just paperwork. What you gain is space, flexibility, and lasting value for your home.
