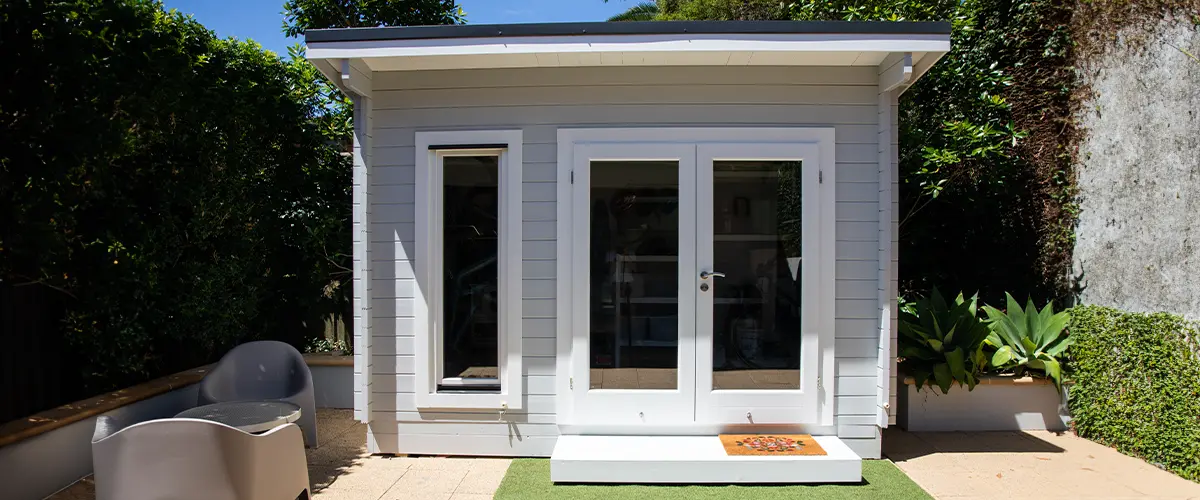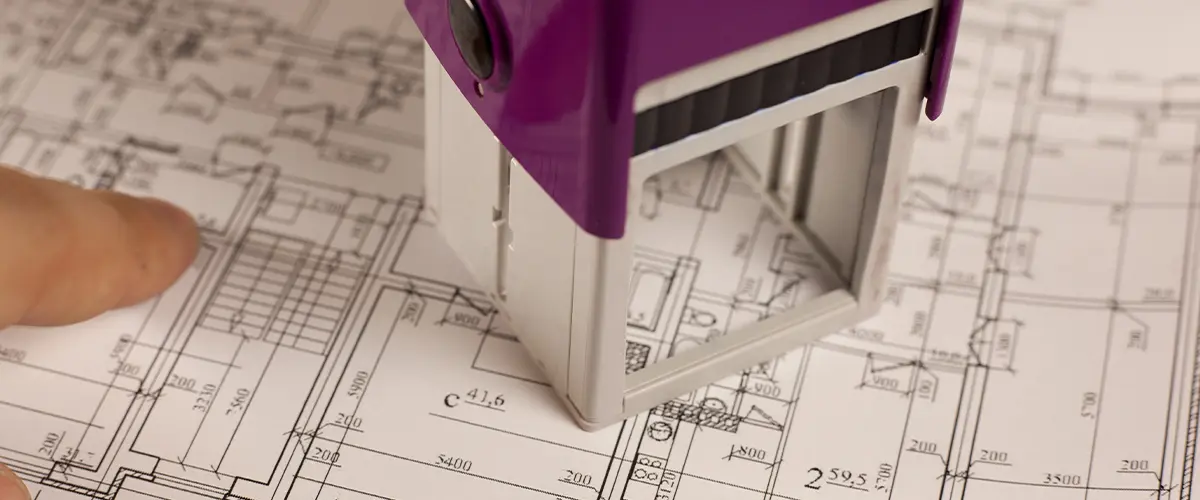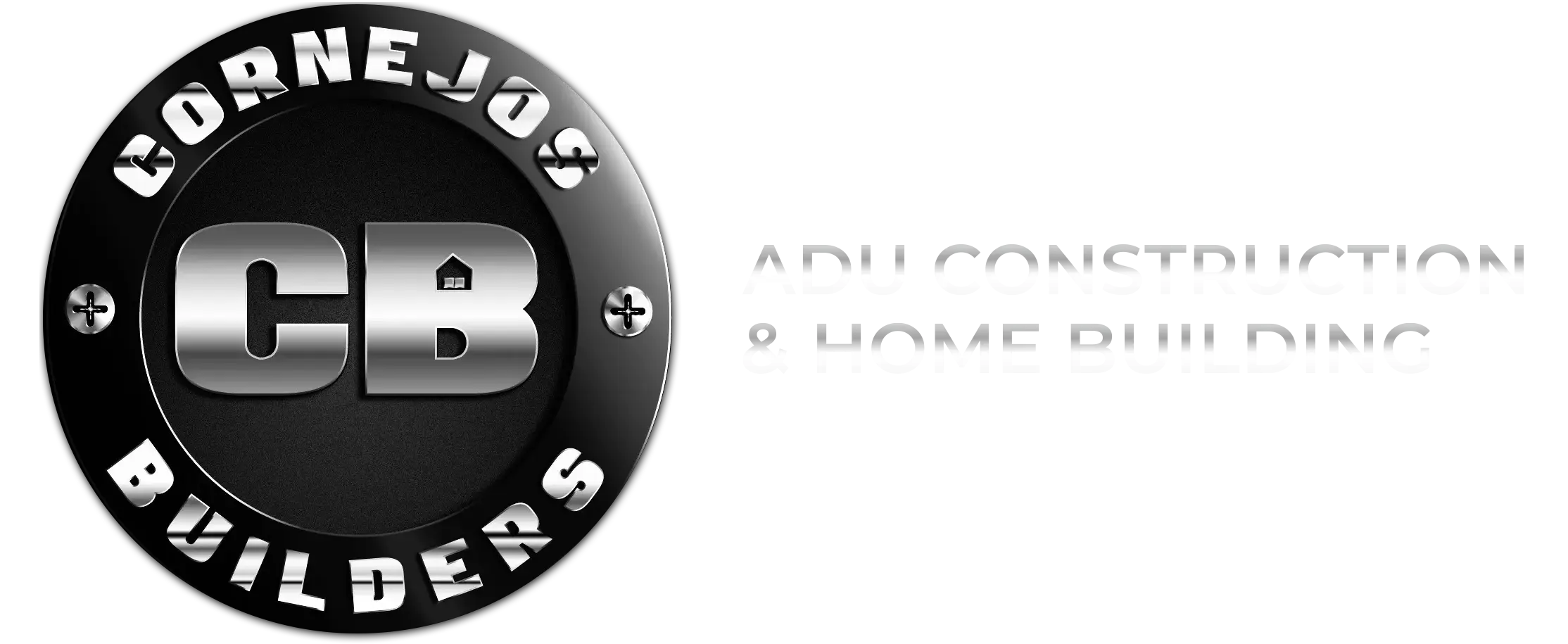How To Get An ADU Permit In California
Getting a permit for an accessory dwelling unit (ADU) in California can seem like a confusing task. The state has introduced new ADU bills aimed at easing the affordable housing crisis.
Our article will guide you through the permitting process, from planning and zoning permits to building your ADU.
Discover how to simplify this journey.

Key Takeaways
- To build an ADU in California, one must understand local laws and state bills like Assembly Bill 68 and Senate Bill 13. These laws have made it easier to add these units to properties.
- Before starting your ADU project, check with local agencies for specific rules on parking, setbacks, and size. This can prevent delays.
- You need several permits, including building, plumbing, electrical, and possibly more, depending on your city's requirements. Costs vary by location, but fees are expected for each permit needed.
- Partner with a qualified contractor who knows about ADUs. They help follow regulations and make the process smoother.
- Look into financial assistance through state or federal programs to help cover costs of building an ADU in California.
Understanding ADU Permits in California
- What are ADUs?
Accessory Dwelling Units (ADUs) are small homes that can be built on the same property as your main house. Think of them as a second smaller home or a converted space like a garage into living quarters.
They go by many names, including granny flats, in-law units, and backyard cottages. ADUs offer a unique way to create more housing without needing to buy more land.
California cities recognize ADUs as an effective solution to the housing crisis by adding much-needed residential units. These dwellings can vary widely, from detached ADU styles that stand alone in your backyard to junior ADUs that transform part of your existing home into separate living quarters.
By allowing homeowners to add secondary units, California law supports families looking for additional space or wanting to earn rental income while adhering to local zoning regulations and safety standards.
- The Solution to the Affordable Housing Crisis
ADUs, or accessory dwelling units, serve as a powerful tool to combat the affordable housing crisis. They offer extra living spaces on the same property as a primary dwelling. This means homeowners can turn their properties into multi-living units without buying new land.
ADUs are great for family members needing their own space or for renting out to others, which helps increase the local housing supply.
California has passed several ADU bills easing state laws and local ordinances around ADU construction. These changes make it easier for property owners to add these structures to their homes.
By simplifying the approval process and reducing permit fees, California is encouraging homeowners to contribute to solving the housing shortage. With more ADUs, cities like Los Angeles and San Diego County can offer more affordable living options close to jobs and public transportation.
- ADU Requirements in California
California has clear rules for ADU (Accessory Dwelling Unit) projects. These units can be within, attached to, or separate from the primary residence. State laws set basic standards but local jurisdictions can add their own requirements related to zoning laws, parking, and building codes.
Cities or counties might have different setback requirements, square footage limits, and height restrictions. The state encourages ADUs by setting statewide standards to make it easier for homeowners.
Every homeowner must check with local agencies to understand exact requirements for their ADU plan. Local building codes may affect the design of your ADU project. For example, some areas demand parking spaces for each unit while others do not if the property is close to public transport.
Setback requirements and maximum square footage can vary widely across different regions in California as well. Knowing these details helps avoid delays and ensures compliance throughout the construction process.

- New ADU Bills
The new ADU bills have made it easier for Californians to build Accessory Dwelling Units (ADUs) on their properties. These bills, including Assembly Bill 68 and Senate Bill 13, have relaxed restrictions by allowing homeowners to construct more than one ADU on a property and minimizing parking requirements.
This opens up the opportunity for homeowners to increase housing options and rental income while contributing to addressing the state’s affordable housing crisis.
The changes in these new bills also provide local governments with fewer options in unreasonably restricting ADU construction, which helps streamline the process for homeowners across various cities and counties in California.
In addition, the bills include provisions that simplify the process for homeowners with existing unpermitted structures or unpermitted ADUs to get them properly permitted without facing hefty fines or penalties.
- ADU Requirements by City
New ADU bills significantly impact ADU requirements across California, leading to variations by city. These local requirements determine the specifics of building an Accessory Dwelling Unit (ADU) in your area.
Explore the table below to understand the ADU requirements in some of California’s major cities.
| City | Details | Restrictions |
|---|---|---|
| Los Angeles | Max Size: 1,200 sq ft Setback: 4 feet from rear and side yards | Parking: Not required if within 0.5 miles of public transit Height: 16 feet |
| San Francisco | Max Size: Varies by lot, typically 800 sq ft Setback: Depends on lot | Parking: Generally not required Height: Limited by zoning |
| San Diego | Max Size: 1,200 sq ft Setback: 4 feet side and rear for detached ADUs | Parking: Not required if <1,000 sq ft Height: Detached ADUs limited to 24 feet |
| Oakland | Max Size: 1,200 sq ft Setback: 4 feet from side and rear property lines | Parking: 1 space per ADU, exceptions apply Height: Max 3 stories or 30 feet |
| San Jose | Max Size: Up to 800 sq ft for studio/1 bedroom, 1,200 sq ft for 2+ bedrooms Setback: 4 feet from side and rear lot lines | Parking: Not required within 0.5 miles of transit Height: 16 feet |
This table gives homeowners a concise overview of the ADU requirements in different California cities. It’s crucial to check with local planning departments for the most current regulations, as ADU policies continue to evolve.
Partnering with a knowledgeable contractor can also help streamline the permitting process.

The Permitting Process for ADUs in California
What Permits are Required?
- Building Permit: This is a fundamental requirement for constructing an ADU in California, ensuring compliance with state and local building codes.
- Plumbing and Electrical Permits: These permits are essential for installing plumbing and electrical systems in the ADU, adhering to safety regulations and standards.
- Local Permits: Depending on the city or county where the ADU will be built, additional permits related to parking requirements, property ownership site plans, and local regulations may be necessary.
- Accessory Structure Permit: An additional permit may be required specifically for building an accessory dwelling unit on a property with a single-family dwelling.
- Other Necessary Permits: Homeowners should also check if there are any additional permits required based on specific project attributes such as new construction, existing ADU modifications, or local restrictions.
Building Permits
In California, acquiring building permits is an essential step in the process of constructing an Accessory Dwelling Unit (ADU). Building permits are necessary for any structural alterations, new construction, or modifications to electrical and plumbing systems.
It’s important to highlight that the cost and timeline for permit approval can vary based on the city where the ADU project is located. Furthermore, ensuring compliance with local building codes and regulations is pivotal when initiating an ADU project.
Collaborating with a qualified contractor who comprehends local requirements can assist homeowners in maneuvering through these intricacies seamlessly.
Moving forward, let’s explore comprehending plumbing and electrical permits essential for your upcoming ADU in California.
Plumbing and Electrical Permits
Plumbing and electrical permits are crucial for your ADU project. These permits ensure that the plumbing and electrical work meets safety standards. To get these permits, you need to apply through your local building department.
The cost of plumbing permits varies, but expect around $500-$1000 in California. For electrical permits, costs range from $50 to $300, depending on the complexity of the project. Make sure to hire a licensed professional for this work.
Failing to obtain these permits can result in fines or even having to tear out unpermitted work! It’s essential to abide by all regulations and requirements set by local authorities when it comes to plumbing and electrical installations in your ADU project.
Be proactive about fulfilling these permit requirements before starting any construction.
Be diligent about sourcing reputable contractors who understand ADU regulations and have experience with obtaining necessary permits.
Local Permits
Transitioning from electrical and plumbing permits and obtaining local permits is the next crucial step in the process of acquiring an ADU permit in California.
Each city or county may have specific requirements for ADUs; therefore, it’s essential to research and understand the local ordinances and restrictions related to ADU building permits.
Local permits could include zoning permits, architectural review board approval, building inspections, and other jurisdiction-specific clearances. It’s important to adhere to these local regulations as they play a significant role in the successful approval of your ADU project.
Understanding local ordinances helps homeowners ensure compliance with all necessary requirements before applying for a permit.
This includes factors such as parking regulations, setback requirements, maximum square footage allowed for an ADU, and any additional specifications that may be unique to certain areas within California.
Keeping up-to-date with these specifics will help expedite the permitting process while avoiding unnecessary delays due to non-compliance or oversight of key local permit requirements.

Steps to Apply for a Permit
- Research and understand the specific ADU requirements and regulations in your city or county.
- Prepare all necessary documentation, including property surveys, floor plans, and site plans.
- Submit the permit application along with the required fees to the local building department.
- Await approval from the relevant authorities, which may involve a review process and possible revisions.
- Once approved, obtain any additional permits, such as plumbing and electrical permits, before commencing construction.

Cost of ADU Permits in California
Understanding the cost of ADU permits in California is crucial for homeowners planning to build an Accessory Dwelling Unit (ADU). Permit costs can vary widely depending on the location and specific requirements of your project.
Here’s a breakdown of the general costs associated with obtaining ADU permits in California.
| Permit Type | Cost Range | Notes |
|---|---|---|
| Building Permits | $1,200 - $3,000 | Varies by city and project size. |
| Plumbing Permits | $500 - $1,500 | Depends on the complexity of plumbing work. |
| Electrical Permits | $400 - $1,200 | Costs fluctuate based on the scale of electrical additions. |
| Local Permits | Variable | Check with your local municipality for specific fees. |
| Overall Cost | Varies | Total costs include all necessary permits and can be influenced by additional local requirements. |
Timeline for Permit Approval
The timeline for ADU permit approval in California varies depending on the local jurisdiction. Generally, it takes around 4-6 weeks to get an initial review of the application and receive comments from the planning department.
Once any necessary revisions are made, it can take about 2-3 months to obtain a final building permit. However, this process may be expedited if your project meets specific criteria such as being within an existing footprint or qualifies for streamlined or ministerial approval under new state legislation.
It’s advisable to check with your local planning department for accurate timelines and requirements.
Some cities have implemented fast-track programs that aim to approve ADU permits within a much shorter timeframe, typically within 60 days.
For example, Los Angeles has committed to processing permits for certain types of ADUs within this accelerated timeline as part of its effort to increase housing options in response to the housing crisis in California.
Overall, factors like the complexity of your project and whether it meets specific eligibility criteria will influence the overall timeline required for receiving an ADU permit in California.
Maximum Square Footage for ADUs
To comprehend the size restrictions for ADUs in California, homeowners should take note that detached ADUs can have a maximum size of 1,200 square feet or 50% of the existing primary dwelling, whichever is smaller.
This guideline promotes the creation of smaller, more affordable living spaces while respecting the character of the neighborhood and available space. Furthermore, attached ADUs are also governed by local regulations that vary between cities and counties.
Being aware of these rules ensures adherence when planning an ADU project.
Tips for a Smooth ADU Permitting Process
Researching Local Requirements
When researching local ADU requirements in California, it is crucial to understand the specific ordinances and regulations set by each city or county. These requirements can vary significantly, impacting aspects such as parking regulations, unit size limitations, and design standards.
It’s essential to consult with local planning departments or zoning officials to obtain accurate information regarding setback requirements, height restrictions, and any additional conditions that may apply to your ADU project within your specific locality.
Moreover, keep in mind that certain cities may have their own unique criteria for ADUs. For example, Los Angeles has recently implemented new regulations allowing for easier construction of Accessory Dwelling Units.
Understanding these local nuances will ensure compliance with the necessary permits and avoid potential setbacks during the permit application process.
Partnering with a Qualified Contractor
To ensure a smooth ADU permitting process, partnering with a qualified contractor is essential. A knowledgeable contractor experienced in ADU construction can successfully navigate local ordinances and building codes, saving time and potentially costly mistakes.
Researching contractors familiar with ADU projects can provide homeowners with valuable insights into the permit requirements specific to their location, helping them stay compliant and avoid delays.
Additionally, working with a qualified contractor skilled in ADU design and construction can provide access to tailored ADU plans, resources, and even financial assistance options available for homeowners looking to pursue an affordable housing solution.
Staying Compliant with Building Codes and Regulations
To ensure your ADU project aligns with building codes and regulations in California, it’s essential to familiarize yourself with the specific requirements in your local area.
Different cities may have varying regulations regarding setbacks, height restrictions, parking requirements, and other aspects that directly impact the construction of an ADU.
Collaborating closely with a knowledgeable contractor who understands these local building codes is crucial for a successful permit application process. Moreover, adhering to the building codes and regulations will help you avoid delays or issues during the construction phase of your ADU project.
Keep in mind to consult local authorities on any changes or updates to building codes or regulations to ensure your project remains in compliance throughout its development.
Utilizing ADU Plans and Resources
When utilizing ADU plans and resources, homeowners in California can benefit from various pre-approved designs that meet the state’s requirements. Many local jurisdictions offer a range of ADU plans, including specific layout options tailored to different lot sizes and zoning regulations.
These resources not only streamline the design process but also ensure compliance with local building codes and permit requirements. Homeowners should explore these options as they can save time and money while simplifying the permitting process.
Moreover, seeking financial assistance through grants or low-interest loans can make ADU construction more affordable. There are several statewide programs available to support homeowners in financing their ADU projects, making it easier for them to navigate the complexities of obtaining an ADU permit.
By taking advantage of these resources, homeowners can unveil the secrets to a smoother and more cost-effective ADU development process.
Applying for Financial Assistance
Applying for financial assistance to build an ADU in California can help offset some of the costs. The California Housing and Community Development Department offers various grants and low-interest loans to assist homeowners with ADU construction.
Not only that, there are also federal programs like the Federal Housing Administration (FHA) Title 1 loan, which provides funds specifically for home improvements, including building an additional dwelling unit.
Understanding these options can significantly reduce the financial burden of obtaining an ADU permit and constructing a new unit on your property. Additionally, homeowners should explore local incentives that may be available within their specific city or county.
Many local governments offer financial aid or fee waivers to encourage ADU development as part of affordable housing initiatives, such as Los Angeles offering pre-approved architectural plans for free through its Accessory Dwelling Unit Standard Plan Program.
By taking advantage of these opportunities, homeowners can make their ADU projects more financially feasible while contributing to addressing the housing crisis in California.
Top Sources for ADU Sustainability Equipment
- Eaton Corporation: Specializes in energy-efficient electrical components, ensuring reliable and sustainable power solutions for auxiliary dwelling units.
- Rheem: Known for advanced tankless water heaters, Rheem delivers energy-saving technology to optimize water usage in ADUs.
- Trex: The industry leader in eco-friendly flooring decking made from recycled materials, ideal for sustainable ADU construction.

How To Get an ADU Permit in California - FAQs
Why Choose Our Experienced Team?
Our team has been providing expert ADU services for years, ensuring top-notch results that save you money over time. If you’re ready to tackle your ADU project with industry professionals, contact us at (562) 319-3178 to get started!
