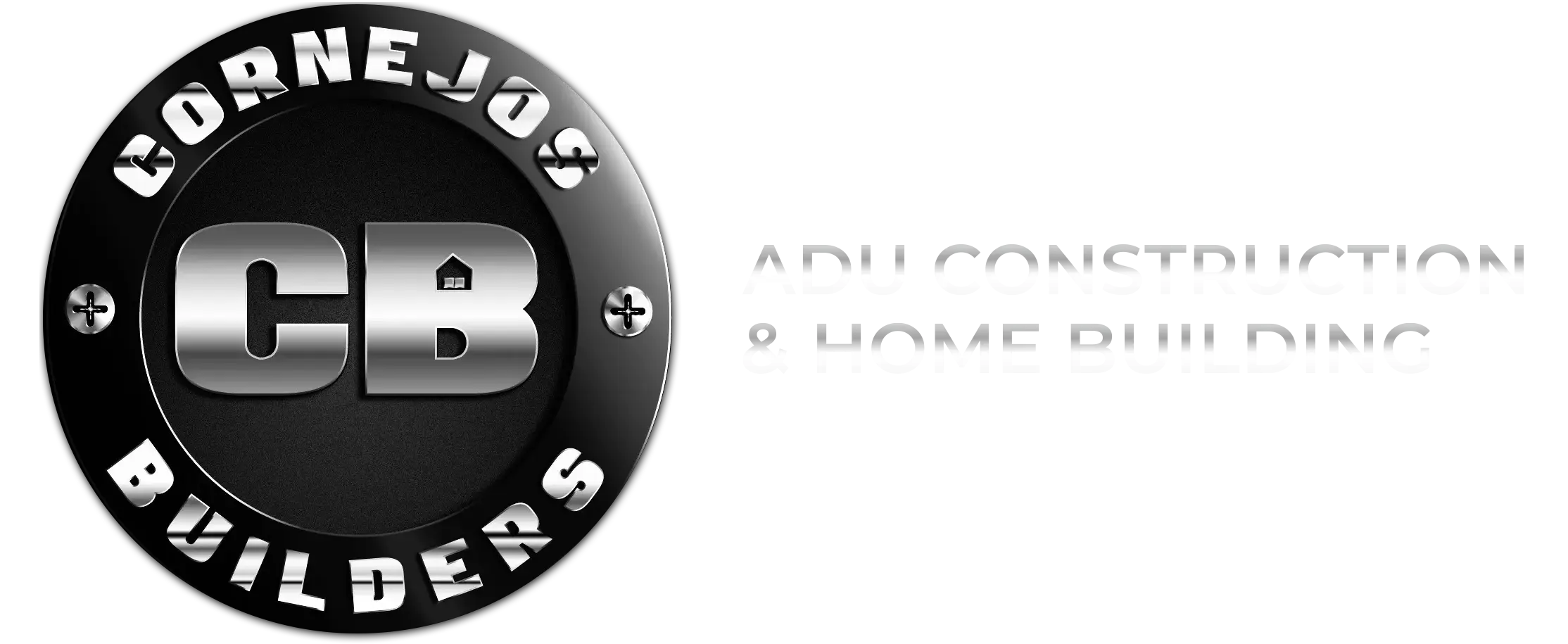Rafters Vs Trusses In Downey, CA
Deciding on the right roof structure can be confusing for many homeowners. In Downey, CA, the debate between rafters and trusses is common. This article will break down each option’s pros and cons, helping you make an informed choice for your home.
Keep reading to find out more!
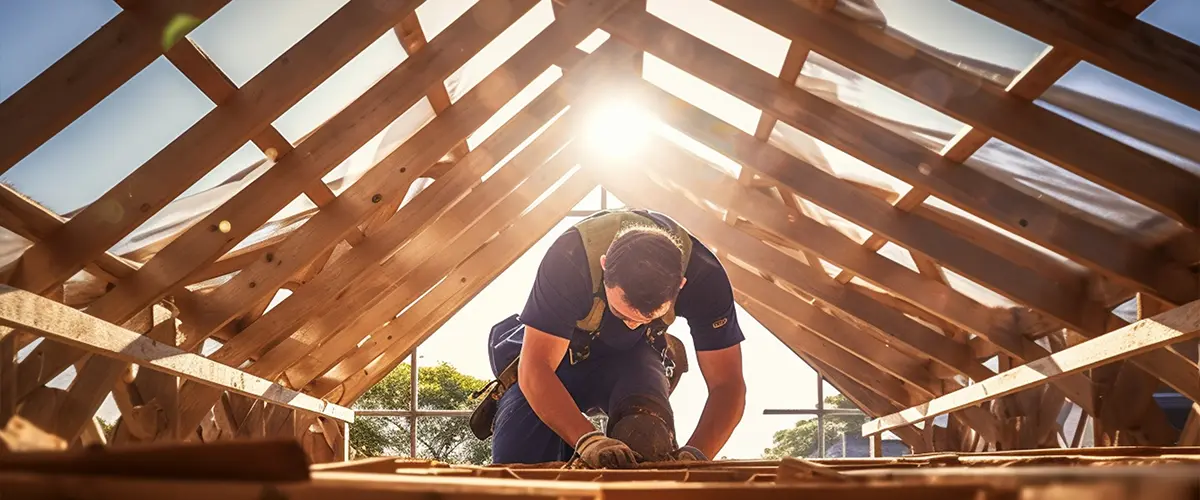
Definition of Rafters and Trusses
- Rafters: Horizontal Beams Supporting a Roof
Horizontal beams, known as rafters, play a crucial role in supporting a roof. They stretch from the ridge or peak of the roof down to the wall plate on the exterior walls.
This simple yet effective structure allows for traditional and often aesthetically pleasing roof designs.
Rafters make up an essential part of residential construction by holding up the roofing materials and helping to define both attic space and ceiling shapes.
Since these beams are installed directly onto your home’s exterior walls, they create plenty of room for insulation or even additional living spaces if designed correctly.
With proper installation by professional roofers, rafters can offer a blend of structural integrity and visual appeal to any home, enhancing its overall value and character.
Their versatility in design supports various roof shapes including vaulted ceilings and cathedral ceilings, making them a preferred choice for homeowners aiming for that classic look while ensuring their house remains structurally sound.
- Trusses: Prefabricated Structural Framework Made of Wood
Moving from the simplicity of rafters, trusses offer a more complex structural solution. Trusses are made in factories and then brought to the construction site. They have a triangular shape which gives them strength.
This framework supports roofs over longer spans than rafters can manage.
Trusses feature chords and triangular webbing that distribute weight evenly. This design reduces the need for many load-bearing walls inside a home, allowing for larger open spaces.
Homeowners find that this can lead to more attic space or an open floor plan, making trusses an attractive choice for new roof projects.
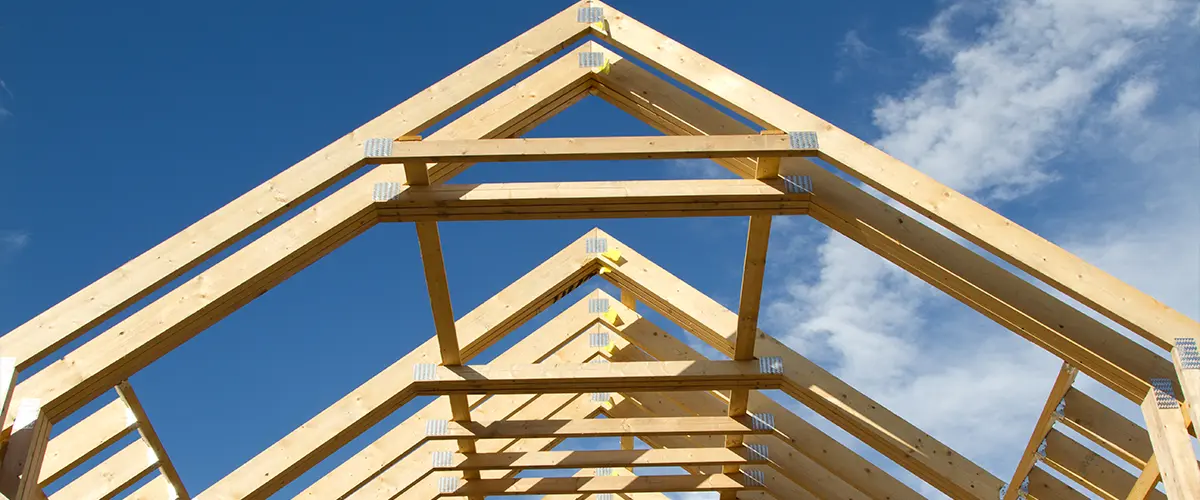
Pros and Cons of Rafters vs Trusses
Rafters
Horizontal beams called rafters support your roof. They give homes a traditional look and can be cost-effective for shorter spans. Rafters are built on-site, making them a good choice for custom roofing projects.
They connect the roof ridge to the outside walls, creating the structure that holds up your roof deck.
Rafters have some limitations though. They cannot span as wide as trusses without additional support from load-bearing walls or beams. This means they might not work for larger spaces without compromising structural strength.
Yet, for those who prefer exposed beams and an open attic space, rafters offer aesthetic advantages that many find appealing in their homes.
Pros: Traditional Look, Cost-effective For Shorter Spans
Traditional look and cost-effective for shorter spans are some of the key advantages of using rafters for your roof. Rafters provide a classic, timeless appearance to your home while being a budget-friendly option for roofs with shorter distances to cover.
This means you can enjoy the charm of traditional craftsmanship without breaking the bank, making it an excellent choice for homeowners looking to balance aesthetics and affordability in Downey, CA.
Rafters have a limited span, meaning they can’t cover as much distance without additional support. They also provide less structural strength compared to trusses.
This means that for longer spans or areas with heavy snow loads, rafters may not be the best choice for your roof.
Trusses
Trusses, pre-built and made of wood, provide strong structural support for your roof. They can span longer distances without needing additional load-bearing walls.
These prefabricated lightweight structures are designed to enhance the roof support while reducing labor costs during construction projects.
Seek advice from a professional roofer to determine if trusses are suitable for your building site and budget.
Pros: Can Span Longer Distances, Provide Greater Structural Support
Trusses are ideal for longer spans and offer strong structural support, making them reliable for your roof. Their prefabricated design expedites installation and ensures durability, essential for safeguarding your home in Downey, CA.
With minimal maintenance required, trusses provide long-term peace of mind regarding your roof’s stability and safety. Plus, their ability to span longer distances allows for more open layouts in your living space.
When considering between rafters and trusses for your roof in Downey, CA the next point you should consider is “Choosing Between Rafters and Trusses for Your Roof”.
Trusses could be pricier compared to traditional rafters. This might depend on the complexity of your roof design and the span you need to cover.
Additionally, trusses may not match certain architectural styles, so it’s essential to consider this when deciding on your roofing system.
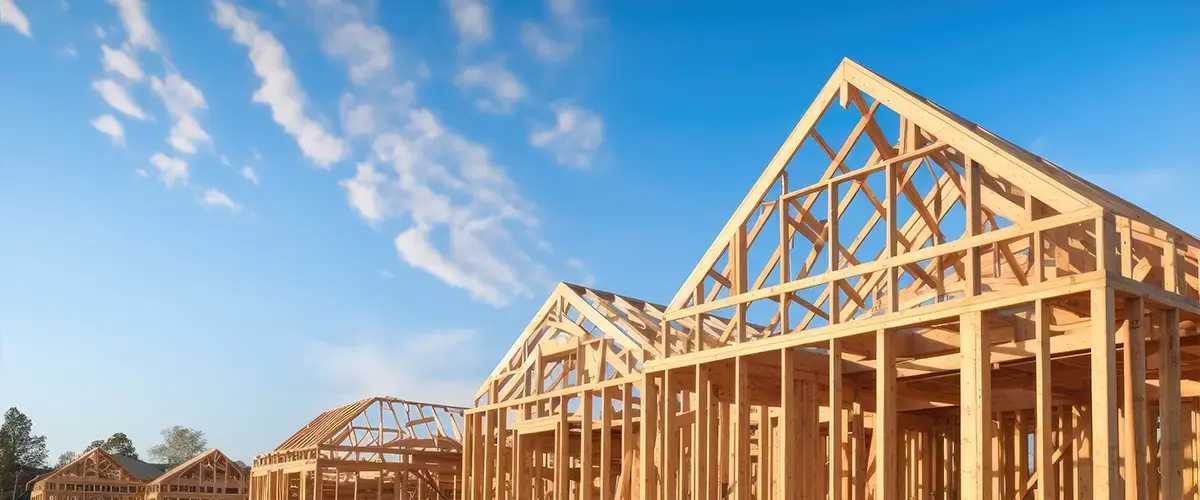
Choosing Between Rafters and Trusses for Your Roof
Consider Span Needed
When choosing between rafters and trusses for your roof, assess the span needed for your specific project.
Trusses are ideal for longer distances, providing greater structural support, whereas rafters are cost-effective for shorter spans but have limited spanning capabilities.
The right choice depends on the size of your roof and its structural requirements.
Evaluate the distance that needs to be covered by the roofing system on your property.
This assessment can help determine whether trusses or rafters are better suited to meet the required span with adequate structural integrity, ensuring a well-supported and durable roof over time.
Consider Budget
When making a decision about roof construction, it’s crucial to factor in your budget.
Trusses can be more expensive initially but may lower long-term maintenance costs. On the other hand, rafters might offer a more cost-effective solution upfront for shorter spans.
It’s also important to consider potential future expenses and weigh the initial investment against long-term benefits like energy efficiency and durability.
Consider Architectural Style
When choosing between rafters and trusses for your roof, consider the architectural style of your home. The design of your roof should complement the overall aesthetic of your house.
Traditional homes may benefit from the classic look of rafters, while modern or contemporary homes might require the structural efficiency and clean lines provided by trusses.
Consulting a professional roofer can help you determine which option best suits your home’s architectural style.
Seek Advice From a Professional Roofer.
Consult a professional roofer for personalized guidance on choosing between rafters and trusses.
Professional roofers can analyze your specific roof requirements, architectural style, and budget constraints to recommend the most suitable option for your home in Downey, CA.
Their expertise ensures that the structural integrity of your roof is not compromised while maximizing cost-effectiveness and aesthetics.
By seeking advice from a licensed professional roofer, you can make an informed decision tailored to your individual needs, ensuring the long-term durability and safety of your roof.
When making decisions about roofing options like rafters or trusses, consulting with a qualified roofer is essential.
They possess deep knowledge about various roofing systems and can provide invaluable insights based on their experience with similar homes in Downey, CA.
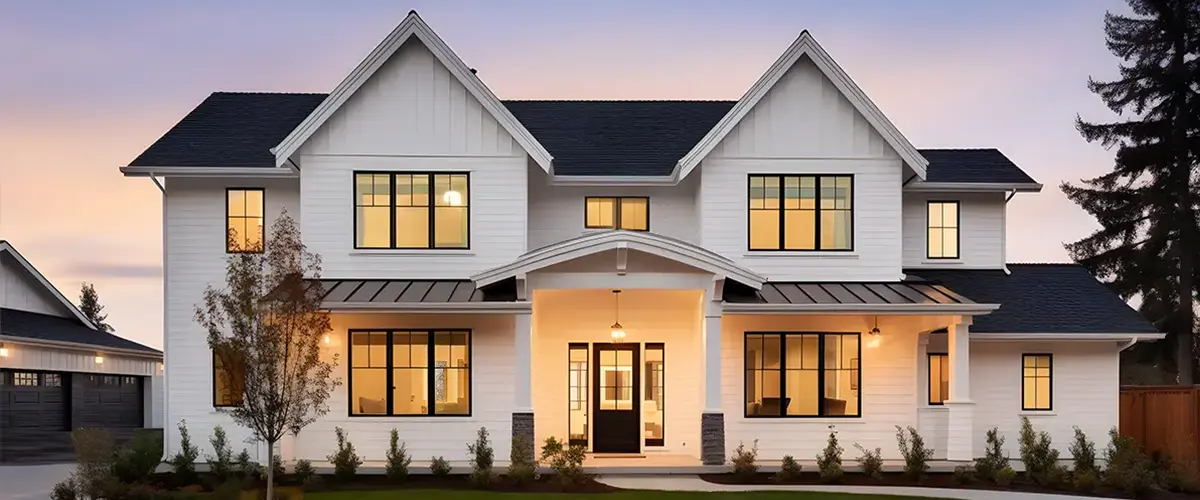
FAQs
Rafters and trusses both support roofs but differ mainly in construction and installation.
Rafters, made of sloped structural pieces, are built on site, while trusses come as prefabricated lightweight wood frames with triangular webbing patterns for extra strength.
Trusses can span longer distances without needing load-bearing walls underneath and provide a quicker installation process since they’re assembled off-site.
They also allow for unique designs like scissor or attic trusses that offer extra storage space or room.
Choosing rafters allows more flexibility during the framing process because they’re built on-site by carpenters who can adjust to changes easily.
This method is ideal if you want vaulted ceilings or have a custom roof design since rafter spans connect directly to external walls offering unique architectural options.
