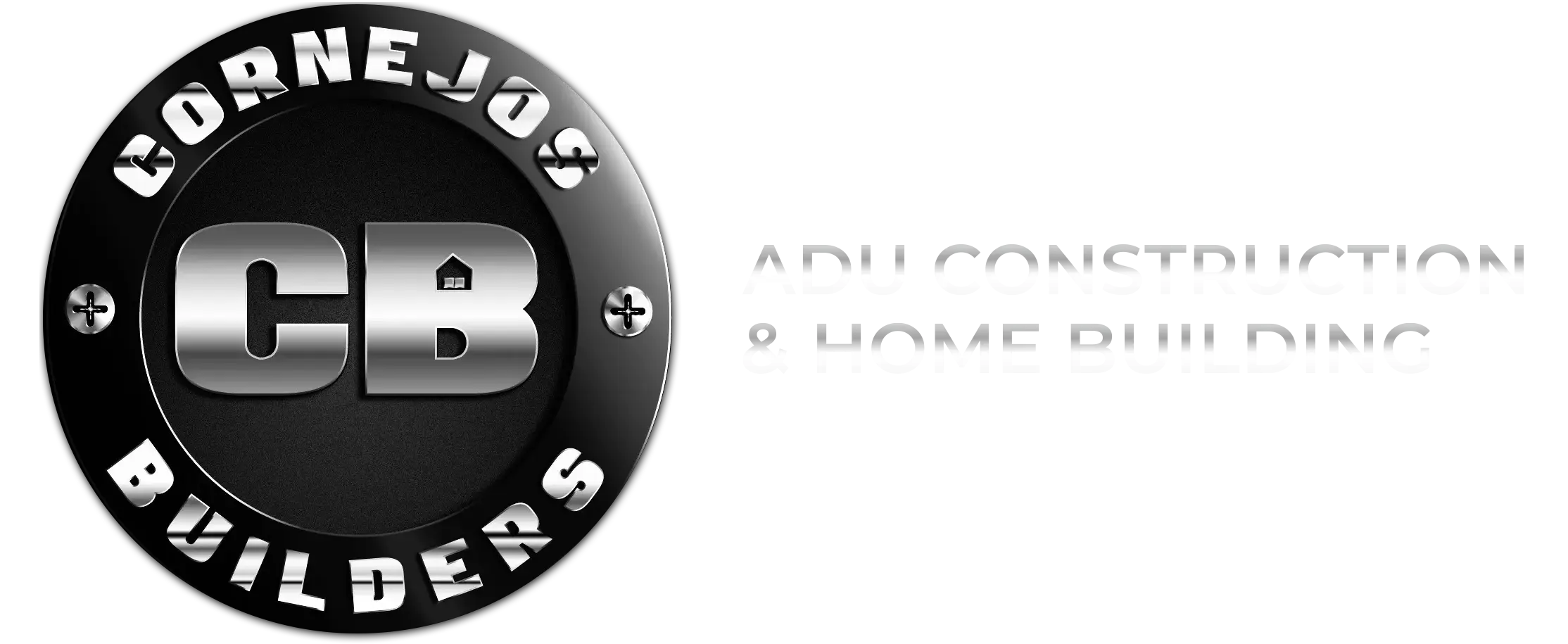Split Level vs Bi Level: Key Differences and Choosing the Right Home
When it comes to choosing a home, the layout can make a huge difference in how functional and comfortable it feels. Two common styles you might encounter are split level and bi level houses.
At first glance, they might look similar, but they have distinct differences that can impact your living experience. So, let’s break down the pros and cons of split level vs. bi level homes to help you decide which one is a better fit for your needs.

What Is a Split Level House?
A split level house is designed with staggered floors, creating multiple living spaces on different levels. Unlike a traditional two story house, split level homes often feature short flights of stairs connecting each level.
These houses became popular in the mid-20th century, especially in suburban neighborhoods, and they’re still a great option for families looking for more defined living areas.
A typical split level home usually has a ground level with the living room, dining room, and kitchen. Just a few half stairs up, you’ll find bedrooms and bathrooms. Below, another half flight of stairs leads to a lower level with a family room or additional living space, often connected to an attached garage or a laundry room.
This layout is perfect for those who want separate areas for entertaining and relaxing while keeping everything within easy reach.
The Appeal of Split Level Homes
Split level homes are known for their efficient use of space. The staggered floors help create distinct zones for different activities, making it easy to maintain privacy and organization. If you’re someone who values clearly defined living spaces, a split level home could be ideal.
Another great feature of split level houses is their potential for natural light. Thanks to the multiple levels, windows can be placed in strategic spots, letting sunlight pour into various rooms. This can make the home feel brighter and more open, even with all the separate living areas.
However, split level homes tend to require a bit more upkeep due to the multiple staircases. While the half stairs aren’t as daunting as full flights of stairs in a two-story house, they can still pose a challenge for anyone with mobility issues or for families with very young children.
What Is a Bi Level House?
A bi level house, also known as a split entry home, is slightly different. When you walk through the front door, you’re immediately greeted by a set of stairs leading up to the main floor and another set leading down to the lower level. Bi level homes usually have two floors, but they’re organized differently than split level homes.
The upper floor in a bi level home typically includes the living room, dining room, kitchen, and bedrooms. The lower level often serves as additional living space, with a family room, laundry room, or even extra bedrooms. This design maximizes the use of square footage while keeping everything easily accessible.

The Appeal of Bi Level Homes
Bi level houses are all about practicality. They’re perfect for families who need a bit more space but don’t want the feel of a full two story house. The separation of the main living areas and extra spaces makes it easy to host guests or give teenagers their own retreat.
One of the advantages of bi level homes is their straightforward layout. Unlike split level houses, which have staggered floors, bi level homes keep things simple with just two floors. This makes them easier to navigate while still offering enough separation between living areas.
However, since the front door opens directly to a staircase, some people might find the entryway in a bi level home less welcoming. It also means you’ll be dealing with stairs as soon as you come in, which can be a hassle if you’re carrying groceries or dealing with heavy items.
Key Differences Between Split Level and Bi Level Homes
- Layout
- Living Spaces
- Front Door Entry
- Stairs
- Use of Space
Which Home Style is Right for You?
Choosing between a split level and a bi level house depends largely on your lifestyle and preferences. If you like the idea of having separate zones for relaxing, entertaining, and working, a split level home might be the way to go. The staggered floors give you flexibility in how you use your space.
On the other hand, if you’re looking for something more streamlined, a bi level home could be a better fit. Bi level houses are great for families who want clearly defined spaces but prefer the simplicity of two floors without staggered levels.

Considerations for Families
Both split level and bi level homes work well for families, but it’s worth thinking about your specific needs. Split level homes offer more distinct living areas, which can be great for families with older kids who want their own space.
However, the multiple flights of stairs could be a challenge for families with toddlers or anyone who has trouble with mobility.
Bi level homes, with their simpler layout, might be easier to navigate and maintain. They also tend to have larger entryways, making it easier to come and go with kids or pets.

Frequently Asked Questions
Final Thoughts: Split Level vs. Bi Level
Both split level and bi level homes have their unique advantages. It ultimately comes down to what you prioritize in a home. Do you want multiple living spaces spread across staggered floors? Or do you prefer the straightforward, practical design of a bi level home?
At Cornejos Builders, we specialize in designing and building homes that fit your lifestyle perfectly. Whether you’re dreaming of a custom split level house or a modern bi level home, we’ve got the expertise to bring your vision to life. Contact us today at (562) 319-3178 to get started on your dream home!
